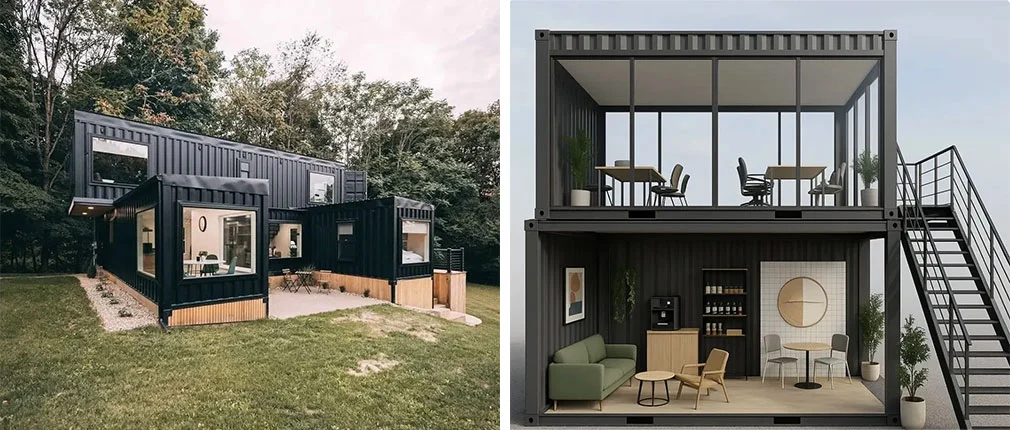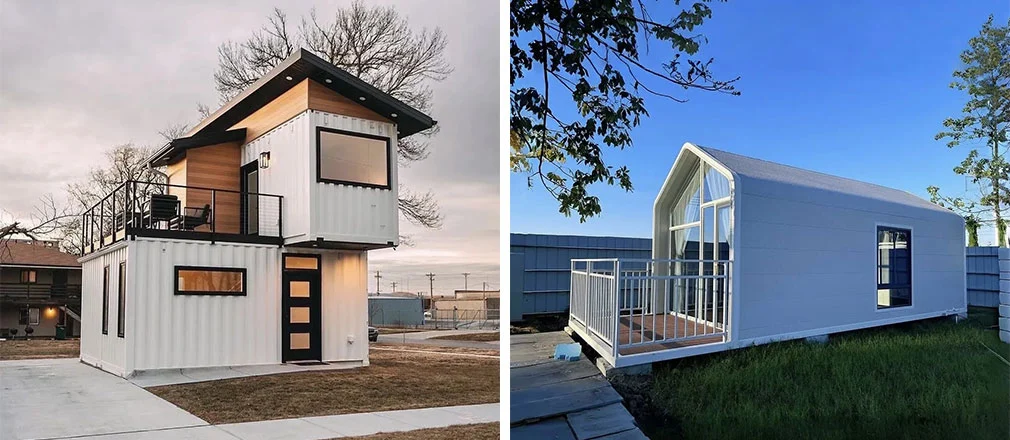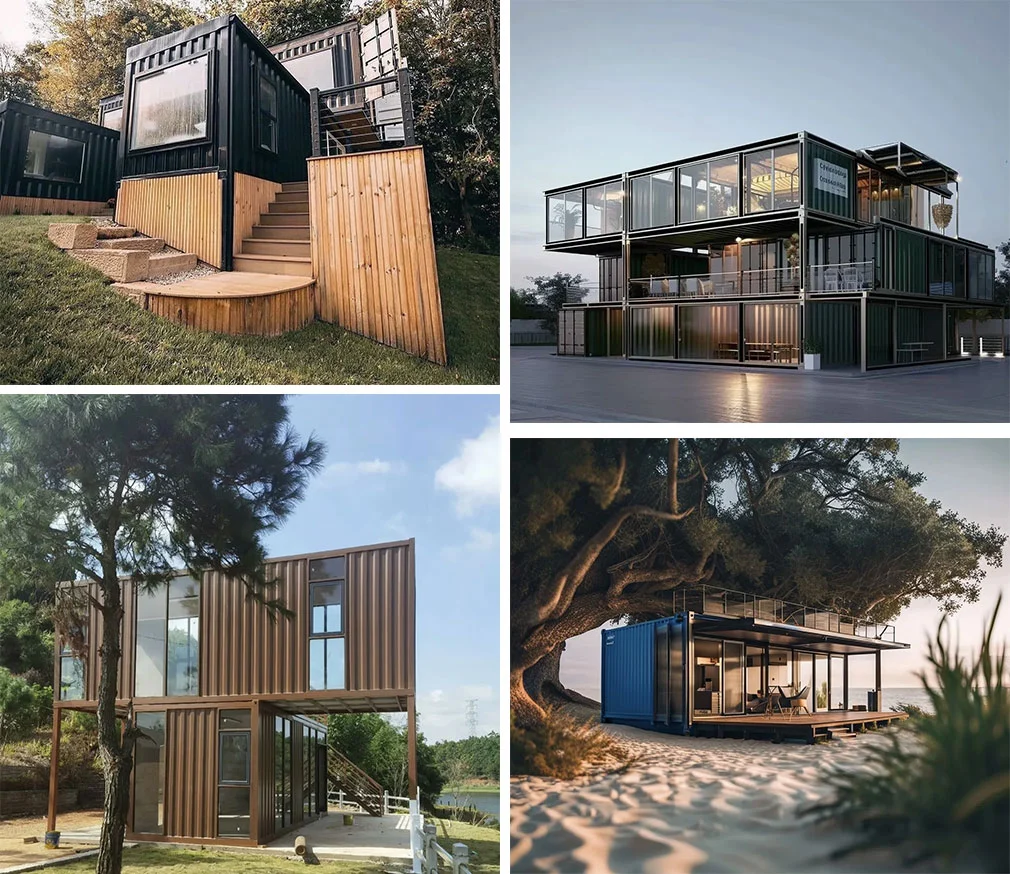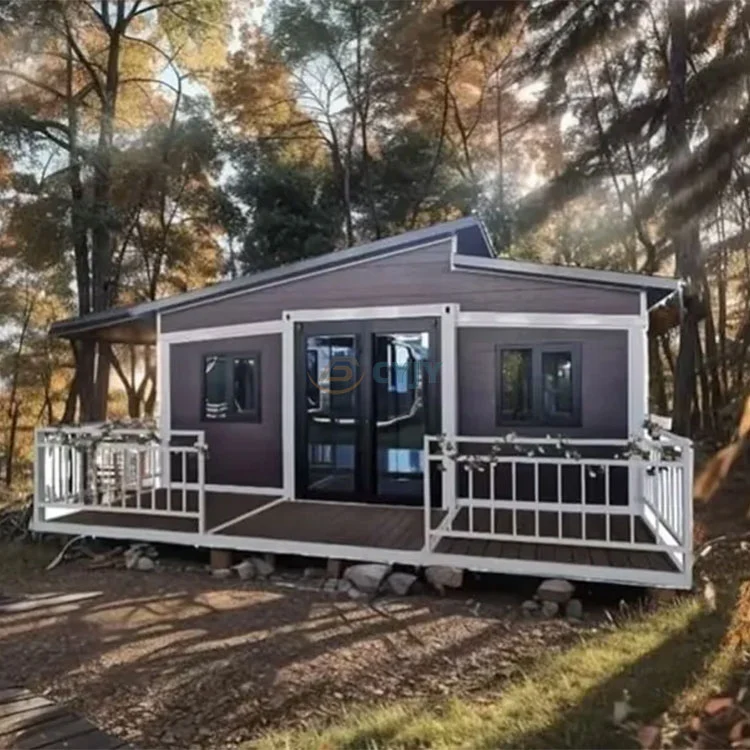
- English
- Español
- Português
- русский
- Français
- 日本語
- Deutsch
- tiếng Việt
- Italiano
- Nederlands
- ภาษาไทย
- Polski
- 한국어
- Svenska
- magyar
- Malay
- বাংলা ভাষার
- Dansk
- Suomi
- हिन्दी
- Pilipino
- Türkçe
- Gaeilge
- العربية
- Indonesia
- Norsk
- تمل
- český
- ελληνικά
- український
- Javanese
- فارسی
- தமிழ்
- తెలుగు
- नेपाली
- Burmese
- български
- ລາວ
- Latine
- Қазақша
- Euskal
- Azərbaycan
- Slovenský jazyk
- Македонски
- Lietuvos
- Eesti Keel
- Română
- Slovenski
- मराठी
- Srpski језик
China Container House Manufacturers, Suppliers, Factory
The design of Modular Living Capsule House combines futuristic and practical features, with smooth lines and a shape similar to a space capsule, combining a sense of technology with living comfort. The main structure of Modular Living Capsule House is made of galvanized steel plate or 304 stainless steel, with IP66 waterproof, resistant to 12-level typhoon, 9-level earthquake and 1.66kN/㎡ snow load capacity, and can adapt to extreme climates. With modular design, environmentally friendly materials and intelligent technology as the core, Modular Living Capsule House provides efficient, flexible and sustainable solutions for emergency, tourism, office and living scenarios, and is a representative product of compact living space in the future.

What are the advantages of this houses?
1. Container House is Environmentally friendly and sustainable, with high resource utilization
Recyclable materials: Container House uses abandoned shipping containers as its skeleton, reducing the consumption of resources such as steel and the generation of construction waste.
Low-carbon construction: Container House modular prefabrication reduces on-site operations, reduces dust and noise pollution, and meets green building standards.
Detachable and reusable: Container House can be relocated or disassembled and reorganized as a whole, extending the material life cycle and avoiding resource waste.
2. Significant cost-effectiveness
Low initial investment: Compared with traditional concrete buildings, Container House has lower material costs, especially suitable for projects with limited budgets.
Short construction period: Container House standardized modules are prefabricated in the factory, and on-site assembly only takes a few days to a few weeks, saving labor and time costs.
Low maintenance costs: Container House steel structure is corrosion-resistant, and the exterior wall materials can be selected from weather-resistant steel plates, anti-corrosion wood, etc., with low long-term maintenance costs.
3. Extremely flexible and adaptable
Modular combination: it can quickly expand space and adapt to different scale needs (such as temporary exhibition halls and post-disaster resettlement houses) by stacking and splicing containers.
Diversified functions: The interior of the Container House can be transformed into offices, residences, cafes, schools, etc., to meet the needs of multiple scenarios such as business, residence, and education.
Strong terrain adaptability: The Container House can be built in complex terrains such as mountains, deserts, and seaside, and the foundation problem can be solved through foundation reinforcement.

What are the characteristics of container houses?
1. Modular and standardized design
Uniform specifications: Container House uses standard container sizes (such as 20 feet long × 8 feet wide × 8.5 feet high, or 40 feet long × 8 feet wide × 9.5 feet high) as the module to achieve efficient division and combination of space.
Quick splicing: Container House uses bolts, welding or connectors to splice multiple containers vertically or horizontally to form a larger space (such as a two-story house, a multi-story office building).
Functional modularity: Water, electricity, bathroom, kitchen and other systems can be pre-installed inside this house to achieve the convenience of "plug and play".
2. Structural firmness and durability
High-strength steel: this house uses weathering steel or anti-corrosion steel, and its tensile and compressive strength is much higher than that of traditional brick-concrete structures, and it can withstand heavy loads and extreme weather.
Disaster resistance:
Seismic resistance: The steel structure of it is flexible and can absorb earthquake energy through deformation, which is suitable for earthquake zones.
Wind resistance: The low center of gravity design of Container House, combined with the anchoring system, can withstand strong winds (such as typhoons and hurricanes).
Fireproof: The fire resistance time of this house steel can reach 1-2 hours, which is much longer than that of wood and meets the building fire protection regulations.
Anti-corrosion treatment: The outer layer of Container House is sprayed with anti-rust paint or galvanized to extend the service life (up to 30 years or more).
3. Industrial aesthetics and customizability
Original texture: The industrial elements such as corrugated steel plates and corner pieces of this house are retained to form a rough and modern visual style.
Diversified appearance:
Painting: it can be sprayed with any color or pattern, and even imitate the texture of bricks, stones and wood.
Material mix and match: Container House combines materials such as glass, wood, and metal plates to break the monotony (such as a full glass curtain wall container office).
Space innovation:
Split-level design: This house forms a high space or suspended staircase by cutting containers.
Cantilever structure: Some containers of it extend outward to create awnings or viewing platforms.
Free window opening: Container House can cut the side of the container to install large floor-to-ceiling windows to introduce natural light.

Container house scene pictures

- View as
Portable Folding Container
Portable Folding Container is a foldable, portable storage and transportation container. Portable Folding Container has structural strength and durability, suitable for efficient logistics management in multiple scenarios.
Read MoreSend Inquiry



